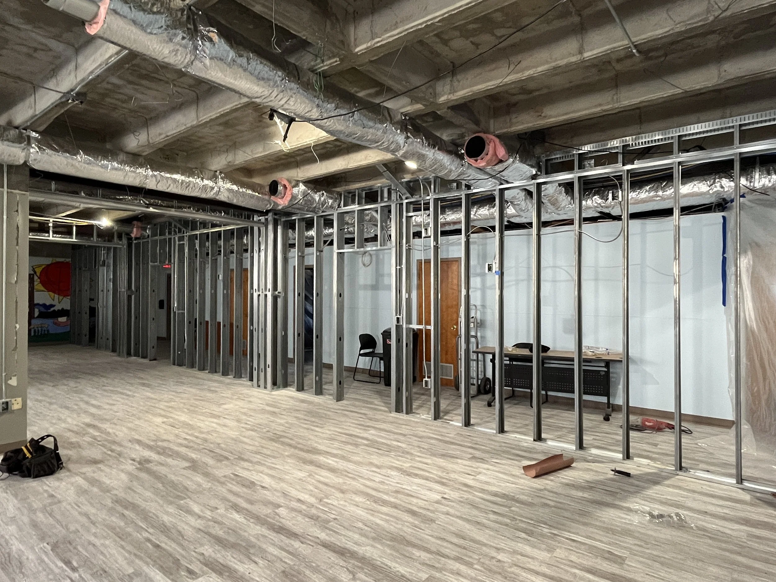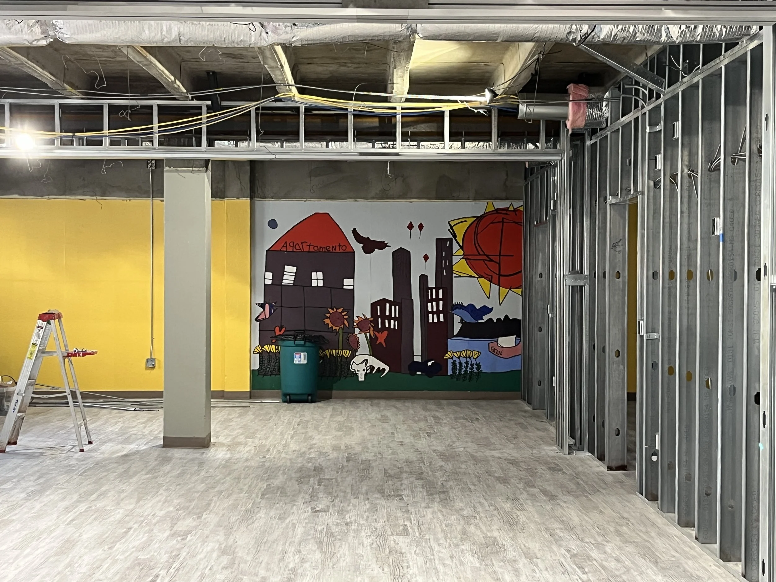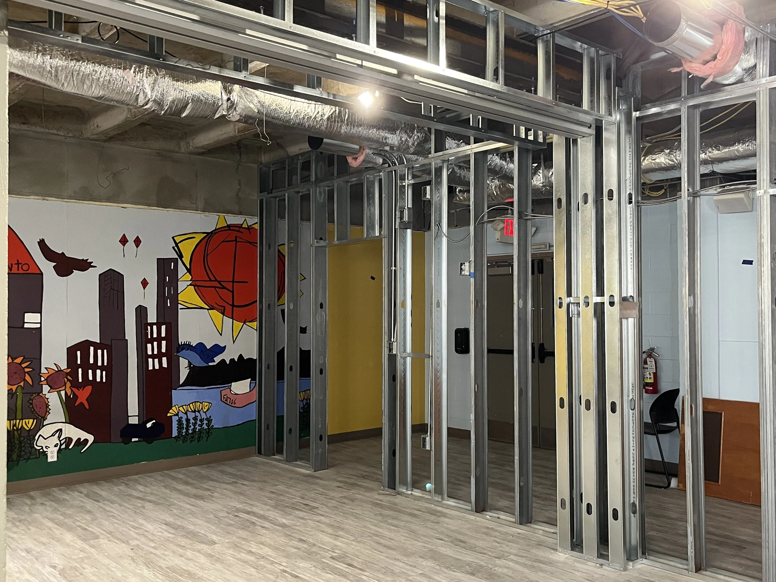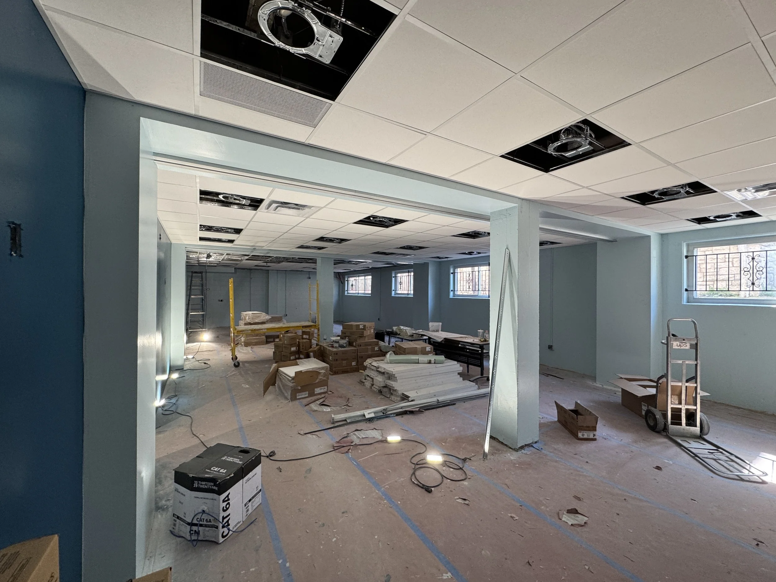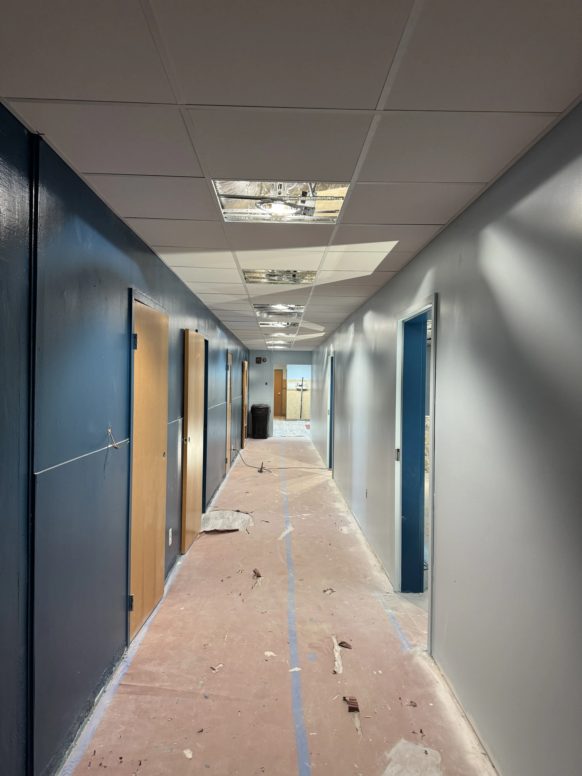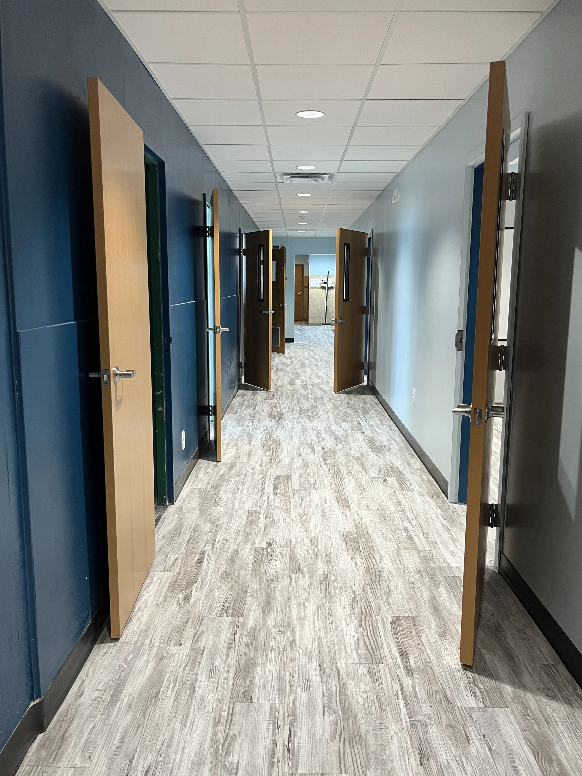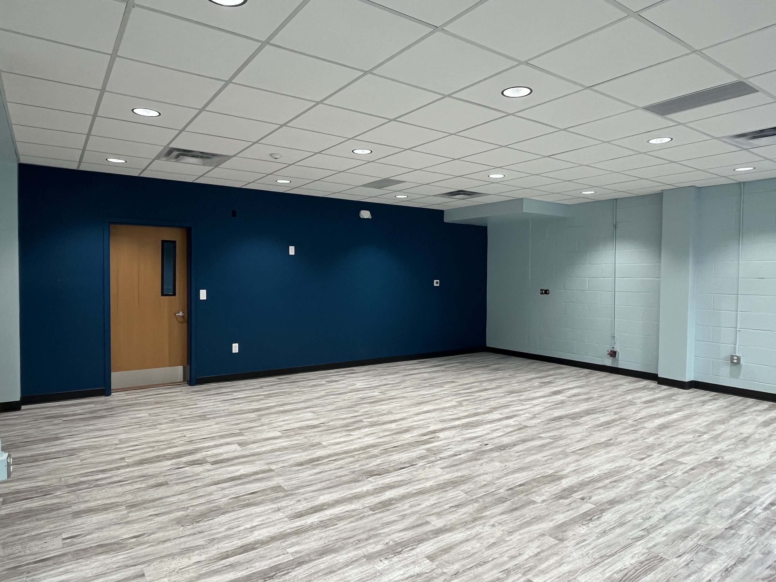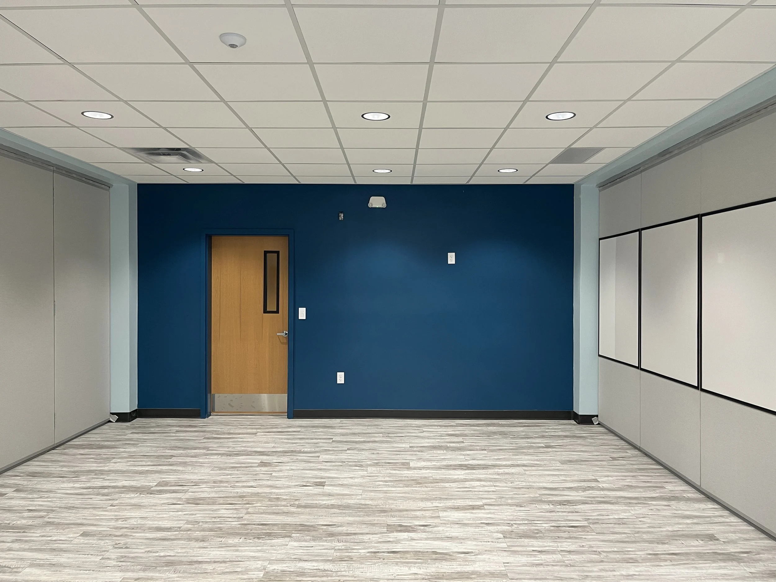Mattie Rhodes: Office Building & Community Center Improvements
Kansas City, MO
This ongoing project includes 4,000 square feet of interior improvements to the basement level, main stairwell, and entry lobby of the Northeast Topping Building for Mattie Rhodes, a mission-driven organization dedicated to supporting individual and family well-being through social services, behavioral health counseling, and the arts. The redesigned basement will introduce acoustically-sound operable partitions, creating a more flexible and functional space to host community gatherings and educational programs. Upgrades also include new electrical, mechanical, and structural systems to better support long-term use.
In response to the organization’s request for a more calming and restorative atmosphere—particularly for guests navigating emotional and behavioral health challenges—the design will incorporate trauma-informed finishes, natural tones, and supportive furnishings. A custom mural in the primary stairwell will serve as a welcoming focal point and a reflection of Mattie Rhodes’ ongoing commitment to healing, creativity, and care.

