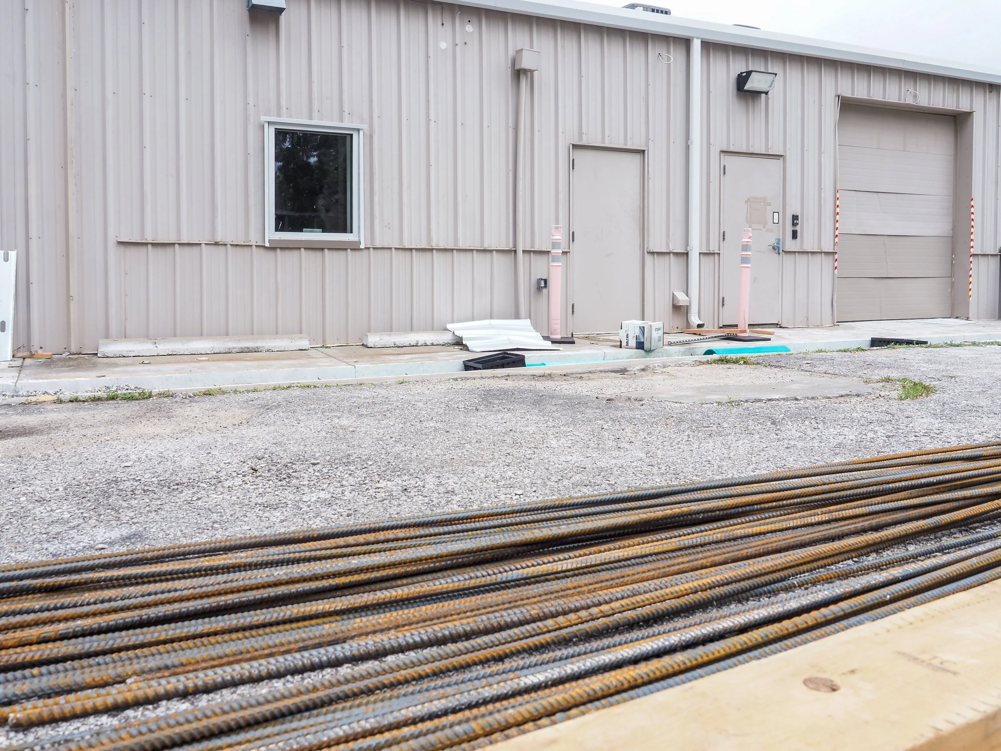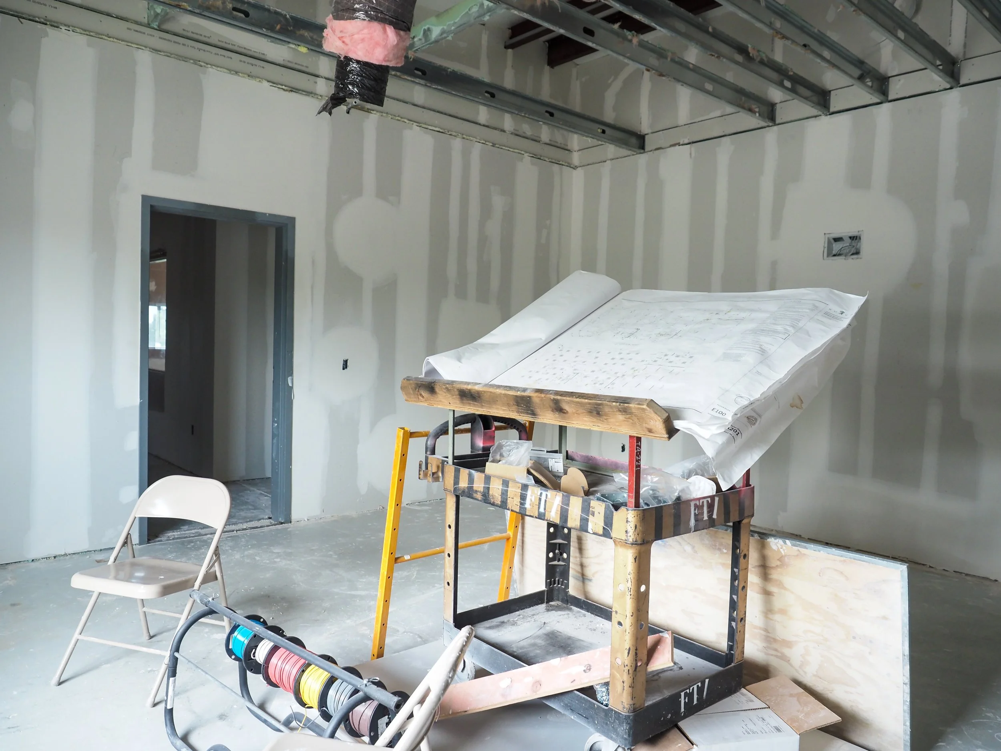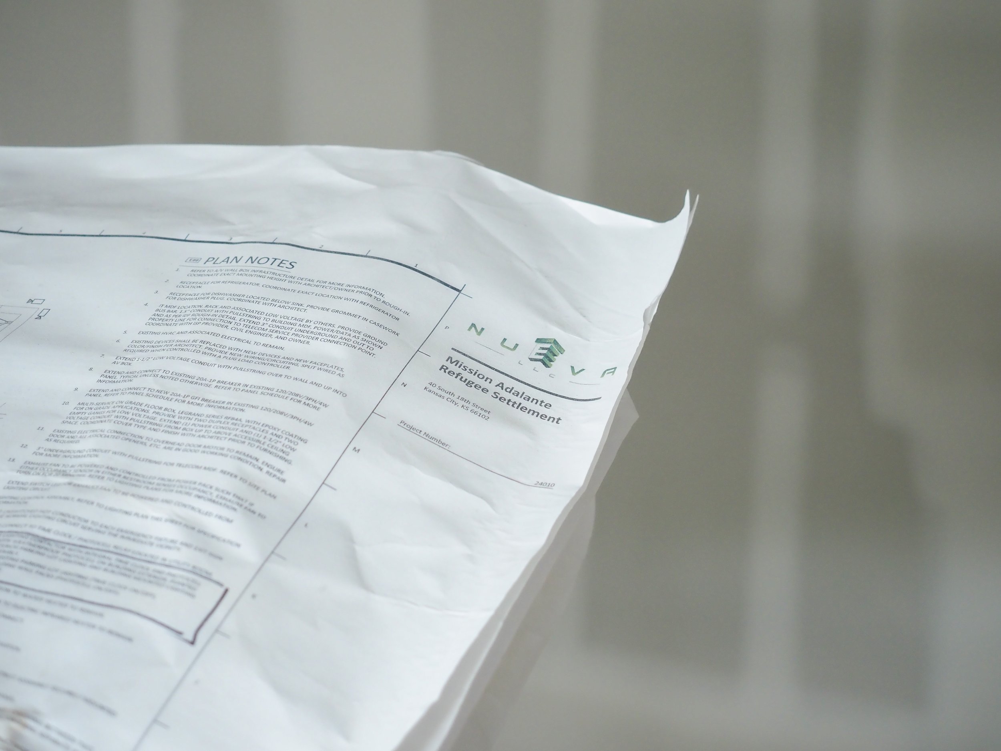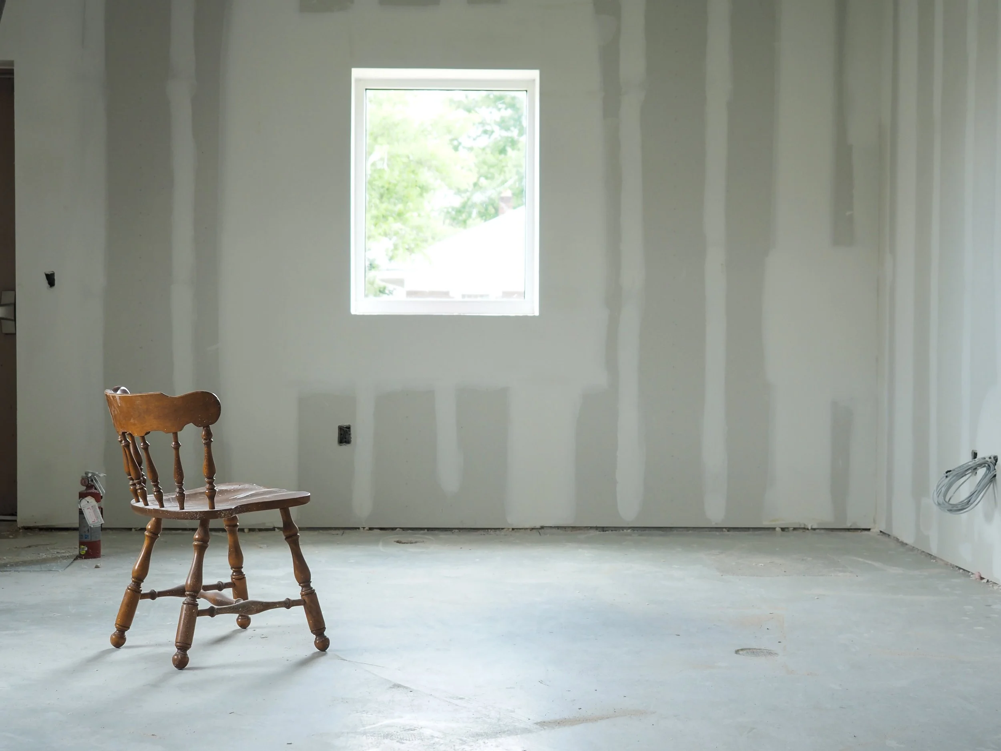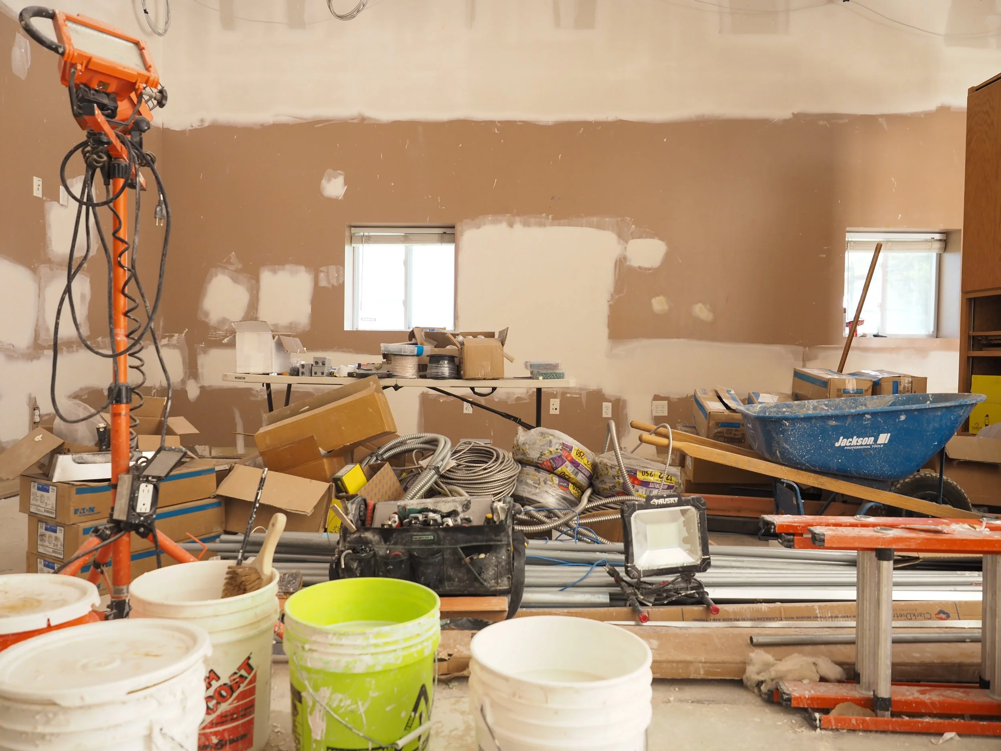Mission Adelante: Refugee Resettlement
Kansas City, KS
Nueva provided design and project management services through the planning phase, up to the start of construction and procurement. The planned interior improvements were tailored to support up to six staff offices, three new classroom spaces, a welcoming main entry with a lobby, a conference room, and a dedicated storage area. The scope also included expanding parking to meet projected occupancy and accessibility requirements. The new layout was thoughtfully designed to incorporate life safety planning, ADA compliance, and updates to the existing MEP systems.
As part of the effort, Nueva offered consulting services to guide the planning, coordination, programming, design, and permitting processes. This work included developing a demolition plan, establishing a clear concept design, preparing a full set of construction documents for city submission, and securing both demolition and building permits.
